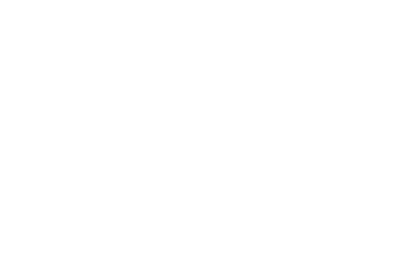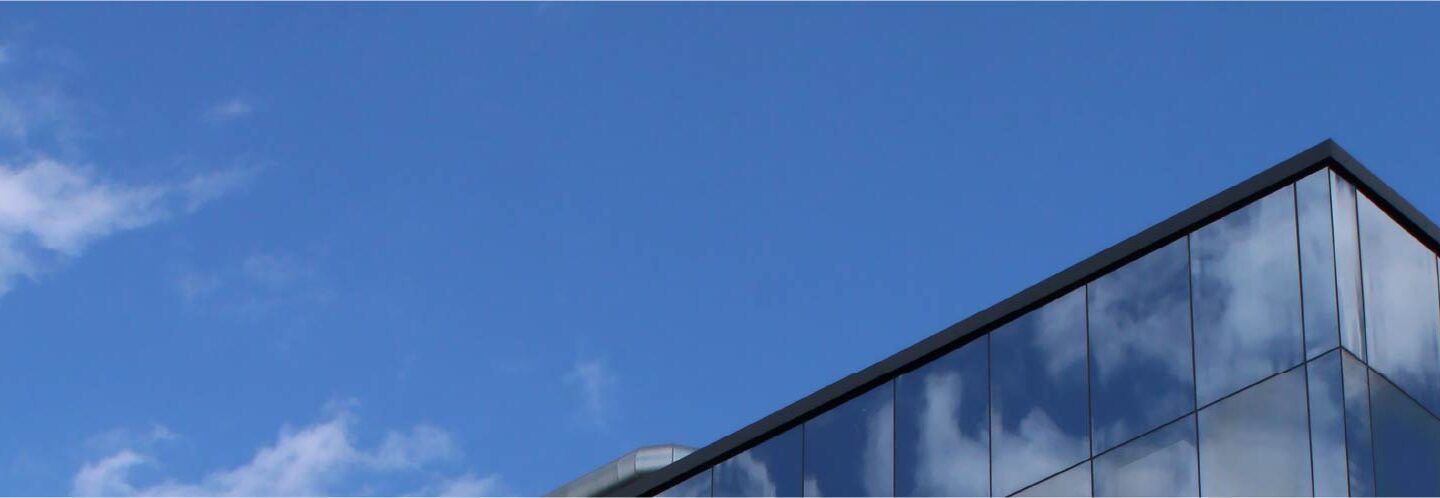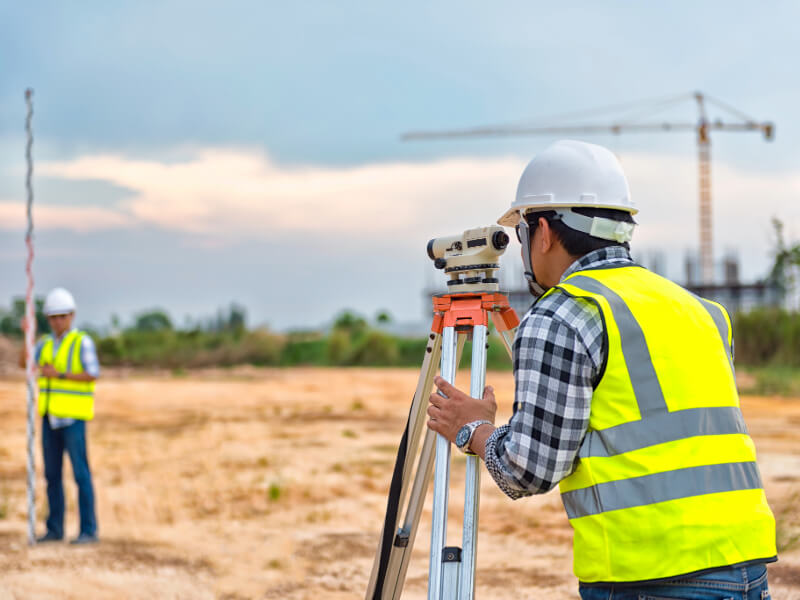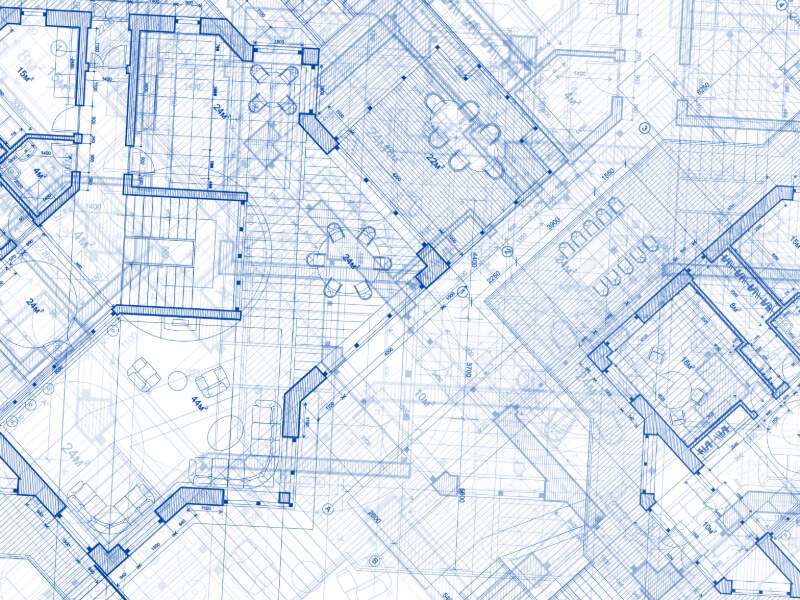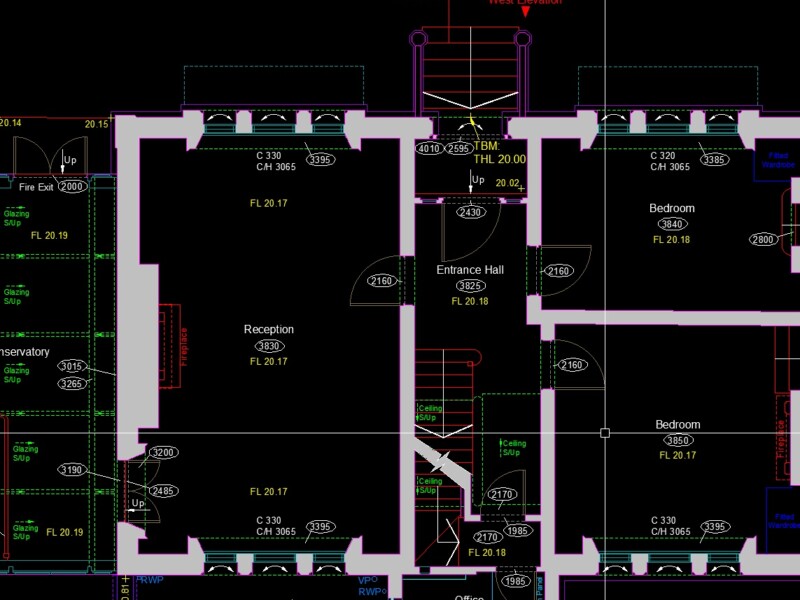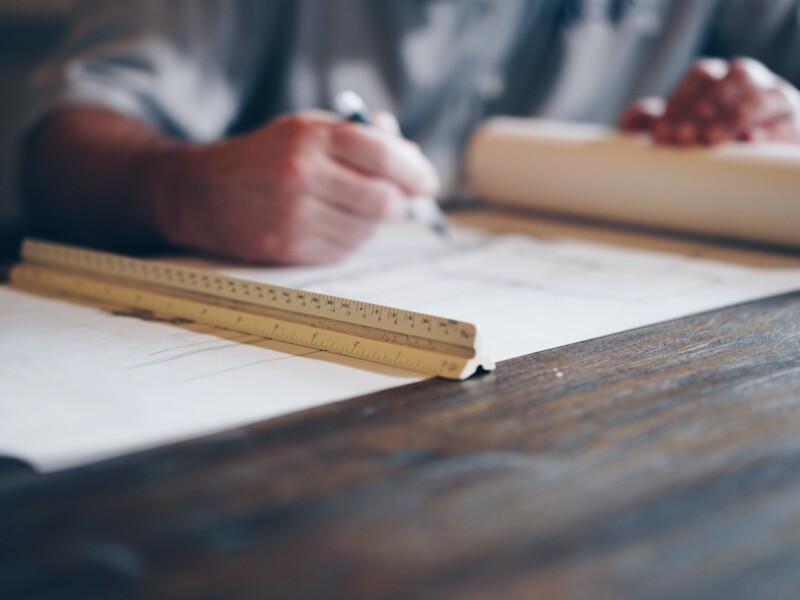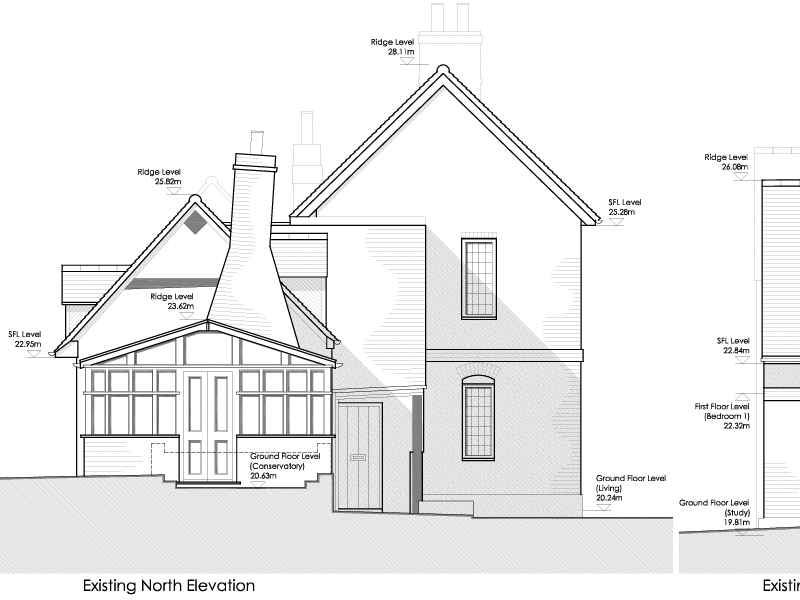Measured Building Surveys
You name it, we can measure it! For over a decade we have provided survey drawings for every type of building imaginable, from town houses to country estates - from hospitals to hotels as well as historical or listed buildings.
Contact us for a competitive quote today
